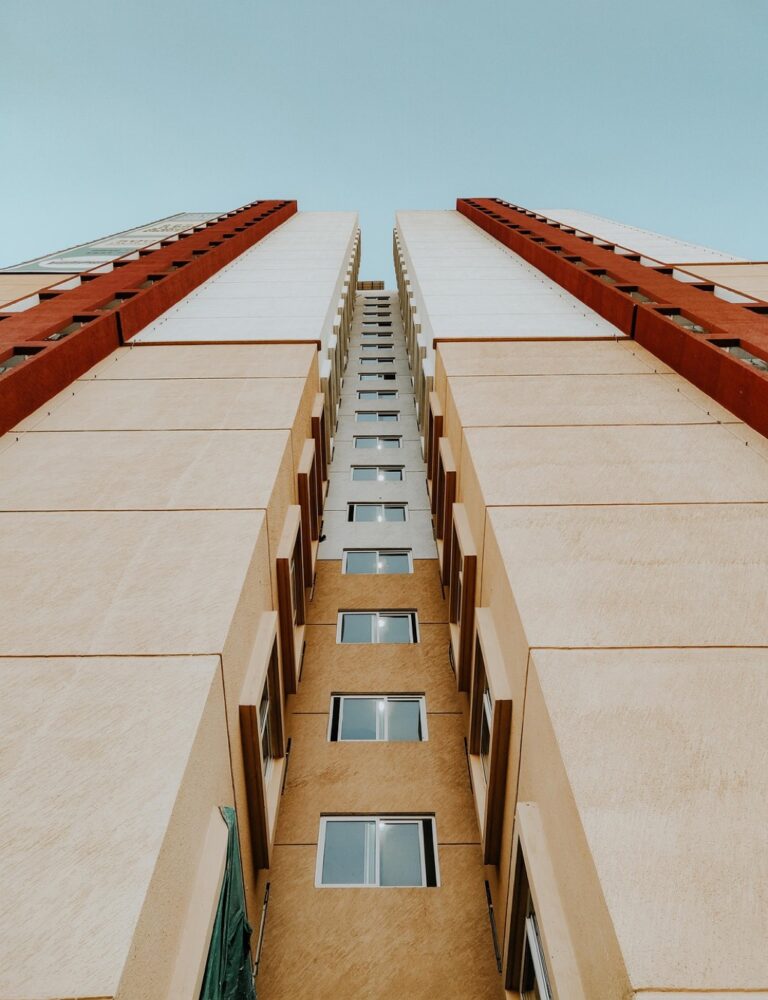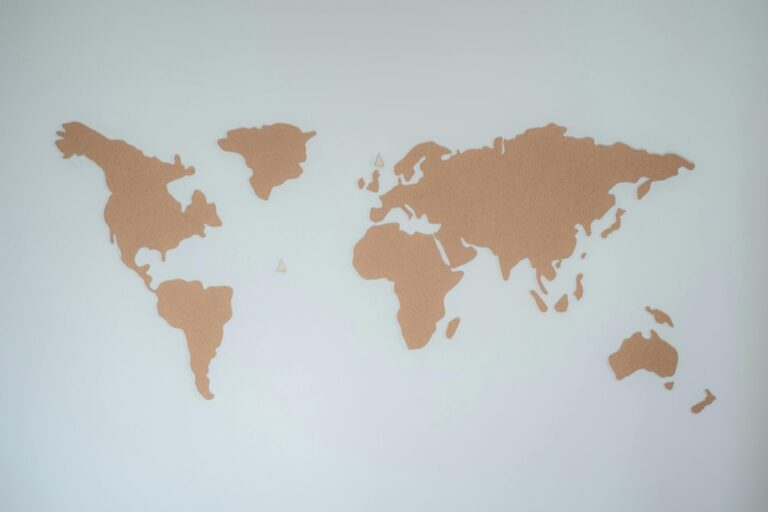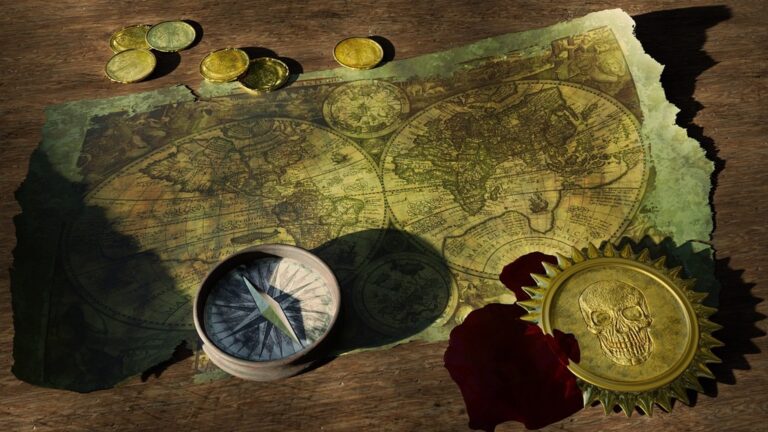9 Ways of Visualizing Urban Change Over Time: Reveal Hidden City Patterns
Cities transform before our eyes but catching these gradual changes can feel impossible without the right visualization tools. Modern technology now lets you explore decades of urban development through interactive maps satellite imagery and 3D models that reveal how neighborhoods evolve over time. Whether you’re a city planner researcher or curious resident you’ll discover powerful ways to track and understand the dramatic shifts reshaping our urban landscapes.
The ability to visualize urban change helps predict future growth patterns identify preservation needs and make smarter decisions about infrastructure and development. This data-driven approach lets you see beyond individual buildings to understand larger patterns in how cities breathe and grow. By comparing historical maps with current imagery you’ll gain valuable insights into the forces driving urban transformation in your community.
Understanding the Importance of Urban Change Visualization
Impact on City Planning
Urban change visualization empowers city planners to make data-driven decisions through dynamic mapping tools and temporal analysis. These tools help identify development patterns traffic flow changes and population density shifts across different timeframes. Planners can use 3D modeling to simulate proposed developments analyze their impact on existing infrastructure and evaluate sustainability metrics. Visual analytics also enable stakeholders to spot trends in land use zoning requirements and community needs helping create more resilient urban development strategies.
Role in Historical Documentation
Visualization tools serve as digital time capsules preserving crucial urban transformation records for future generations. Advanced mapping techniques capture architectural evolution demographic shifts and infrastructure changes creating a comprehensive visual archive of city development. These digital records help researchers analyze urban growth patterns identify historical landmarks and understand socio-economic changes over time. Modern visualization platforms combine historical maps photographs and data sets to create interactive timelines that document the evolution of urban spaces from multiple perspectives.
Exploring Historical Maps and Aerial Photography
Historical maps and aerial photographs provide crucial documentation of urban transformation offering detailed insights into past cityscapes and development patterns.
Analyzing Vintage City Maps
Historical maps reveal intricate details of urban evolution through carefully preserved cartographic records. You’ll find valuable information about street layouts transportation networks and land-use patterns in vintage maps from different eras. These documents showcase original city planning decisions boundary changes and the gradual expansion of neighborhoods. City archives typically maintain collections of Sanborn fire insurance maps detailed municipal surveys and hand-drawn urban plans that highlight building footprints infrastructure development and property boundaries from specific time periods.
Examining Historical Aerial Surveys
Aerial surveys dating back to the early 20th century provide bird’s-eye views of urban development patterns and landscape changes. You’ll discover unique perspectives on city growth through collections of orthographic photographs systematic aerial mapping projects and military reconnaissance imagery. These surveys capture critical moments in urban expansion showing changes in building density transportation networks and green spaces. Key resources include USGS historical aerial photographs state geographic archives and national mapping agency collections that document urban transformation at regular intervals.
Leveraging Modern Satellite Technology
Using Google Earth Time-Lapse Features
Google Earth’s time-lapse feature lets you track urban development through high-resolution satellite imagery from 1984 to present. You’ll find intuitive controls to navigate through yearly snapshots showing changes in cityscapes building density & infrastructure expansion. The tool includes advanced features like:
- Side-by-side comparison views
- Custom animation creation
- High-resolution exports for presentations
- Measurement tools for quantifying change
The platform also offers 3D terrain visualization & street-level perspectives to analyze vertical development patterns in urban cores.
Implementing Remote Sensing Data
Remote sensing technology provides crucial data streams for monitoring urban change through multispectral imagery & LiDAR scanning. You can access datasets from platforms like Landsat USGS & Sentinel Hub to analyze:
- Land use classification changes
- Urban heat island effects
- Vegetation cover variations
- Building height measurements
These datasets integrate with GIS software to create detailed temporal analysis allowing precise measurement of urban expansion rates & development patterns. Regular data updates enable near real-time monitoring of construction activity & environmental impacts.
Adopting Digital Mapping Technologies
Working With GIS Software
Modern GIS platforms like ArcGIS and QGIS offer powerful tools for analyzing urban change patterns. You’ll find essential features for importing historical maps layering satellite imagery and conducting temporal analysis. These platforms support multiple data formats including shapefiles raster images and vector data enabling you to create detailed overlays of different time periods. Advanced analysis tools help quantify changes in land use building density and infrastructure development while automated classification systems track urban expansion patterns.
Utilizing 3D Modeling Tools
SketchUp CityEngine and Autodesk InfraWorks transform 2D mapping data into interactive 3D cityscapes. You can visualize height changes building additions and architectural evolution through time-based modeling sequences. These tools support BIM integration LiDAR point clouds and photogrammetry data letting you create accurate historical reconstructions. Built-in animation features help demonstrate urban development phases while parametric modeling enables quick generation of alternative development scenarios based on historical growth patterns.
Incorporating Ground-Level Photography
Ground-level photography provides an intimate perspective of urban transformation by capturing street-level changes that satellite imagery might miss.
Comparing Street View Archives
Google Street View’s Time Machine feature lets you explore historical street-level imagery dating back to 2007 in most major cities. Navigate through different years to observe changes in building facades storefront updates and street infrastructure modifications. Third-party platforms like Mapillary and OpenStreetCam offer additional street-view archives with user-contributed imagery that fills gaps in Google’s coverage. Use these tools to create before-and-after comparisons of specific locations documenting architectural evolution pedestrian infrastructure improvements and neighborhood character changes.
Collecting Community Photo Collections
Local historical societies libraries and community archives maintain valuable collections of vintage street photography that document urban change. Partner with these institutions to access digitized photo archives spanning decades of neighborhood evolution. Create collaborative digital platforms where residents can contribute their personal photo collections adding context through geotags and timestamps. Popular platforms like History Pin and What Was There enable easy organization and visualization of community-sourced historical photos overlaid on modern street views.
Analyzing Demographics and Land Use Data
Modern mapping tools and data analytics enable detailed examination of population shifts and changing land use patterns in urban environments through time.
Tracking Population Movement Patterns
Census tract data visualization reveals demographic shifts through customizable choropleth maps and migration flow diagrams. Tools like Social Explorer and PolicyMap display population density changes annual income variations and household composition trends. Interactive dashboards combine multiple demographic indicators including age distribution educational attainment and ethnicity ratios to identify neighborhood-level population movement patterns over decades. Real-time mobile data from location intelligence platforms supplements traditional census information with current mobility trends.
Monitoring Zoning Changes
GIS platforms track parcel-level zoning modifications through digitized municipal records and land use classification updates. Interactive maps highlight rezoning patterns from residential to commercial mixed-use development zones and preservation districts. Tools like Zonability and Urban Footprint analyze historical zoning ordinances building permits and variance requests to visualize land use evolution. Regular updates from planning departments provide timeline views of zoning amendments building height restrictions and density allowances across neighborhoods.
Employing Interactive Visualization Tools
Interactive tools transform static urban data into dynamic visual experiences that reveal patterns of city development over time.
Using Web-Based Mapping Platforms
Popular platforms like Mapbox and Carto enable you to create interactive maps showing urban transformation. Upload historical datasets to generate time-slider maps that display changes in building footprints zoning regulations and population density. These platforms offer customizable basemaps layer styling options and popup information windows. Integrate APIs from OpenStreetMap and municipal open data portals to enhance your visualizations with real-time updates and historical records.
Creating Digital Story Maps
Build compelling narratives about urban change using ArcGIS StoryMaps or Knight Lab’s StoryMap JS. Combine maps photos text and multimedia elements to guide viewers through specific transformation periods. Highlight key development projects demographic shifts and infrastructure changes through interactive waypoints. Add before-and-after image comparisons timelines and animated transitions to illustrate the evolution of neighborhoods landmarks and transportation networks. These story maps help stakeholders understand complex urban changes through engaging visual storytelling.
Documenting Architecture and Infrastructure
Recording Building Transformations
Photograph building exteriors systematically every 6-12 months to create visual timelines of architectural changes. Use high-resolution cameras to capture facade modifications demolitions restorations & new construction from consistent vantage points. Document key details like:
- Construction dates & permits
- Architectural style changes
- Building height modifications
- Material & color updates
- Historical designation status
- Adaptive reuse transitions
Tracking Transportation Network Changes
Map evolving transportation infrastructure using GIS tools to analyze network modifications over time. Monitor these key elements:
- Road expansions & repairs
- New bridge construction
- Public transit route updates
- Bike lane additions
- Traffic pattern shifts
- Pedestrian infrastructure
- Railway line changes
- Infrastructure maintenance cycles
Measuring Environmental Impact
Modern visualization tools enable comprehensive tracking of urban development’s ecological footprint through detailed mapping and analysis of environmental changes over time.
Assessing Green Space Evolution
Satellite imagery and GIS tools measure changes in urban vegetation coverage through normalized difference vegetation index (NDVI) analysis. Time-series mapping reveals trends in park development canopy coverage & green corridors. Tools like i-Tree Canopy calculate precise metrics for tree cover changes while platforms like Global Forest Watch track urban forest loss or gain. Regular aerial surveys document seasonal variations in vegetation health & distribution across neighborhoods.
Monitoring Urban Heat Islands
Advanced thermal mapping techniques identify heat island intensity through surface temperature analysis. Satellite-derived land surface temperature data combined with weather station networks create detailed urban heat maps. Tools like ENVI & Google Earth Engine process thermal imagery to visualize temperature variations between dense urban areas & surrounding regions. Regular monitoring helps track the effectiveness of heat mitigation strategies like green roofs & reflective surfaces across different seasons.
Future Trends in Urban Change Visualization
The tools and technologies for visualizing urban change continue to evolve rapidly. You’ll find AI-powered predictive modeling becoming more prevalent helping you anticipate future development patterns with greater accuracy. Real-time data streams from IoT sensors and crowd-sourced platforms will provide increasingly dynamic views of how cities transform.
Virtual and augmented reality applications will revolutionize how you experience historical urban landscapes letting you step into past cityscapes and visualize future developments. These immersive technologies combined with advanced data analytics will make urban change visualization more accessible and intuitive than ever before.
By leveraging these emerging visualization tools you’ll be better equipped to understand document and shape the future of urban development. The next chapter in urban visualization promises to bring even more innovative ways to track analyze and preserve our changing cities.





