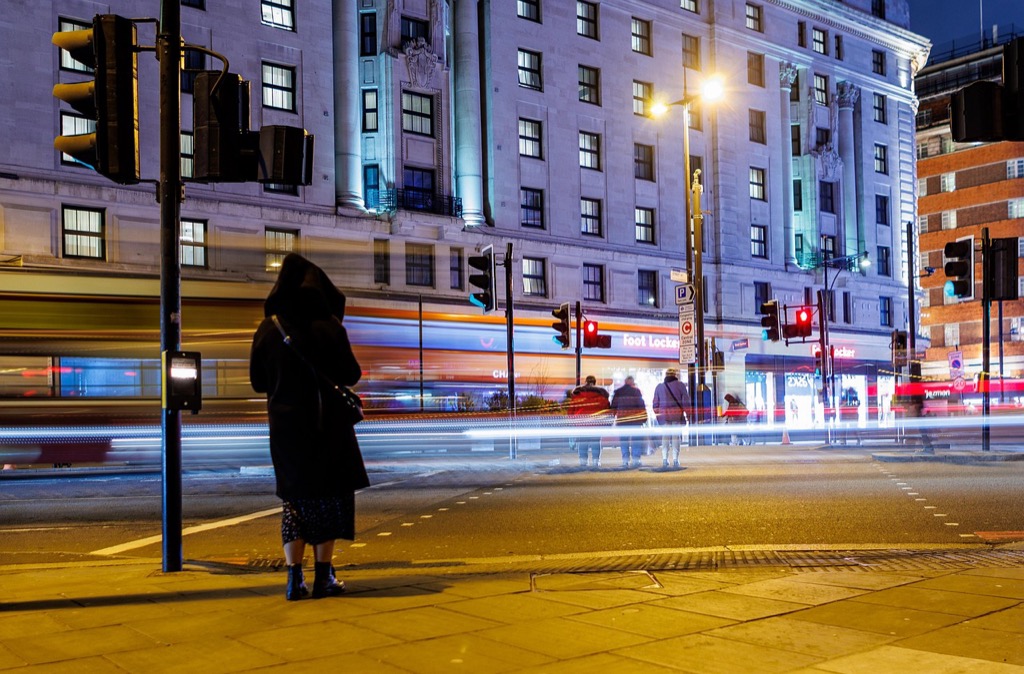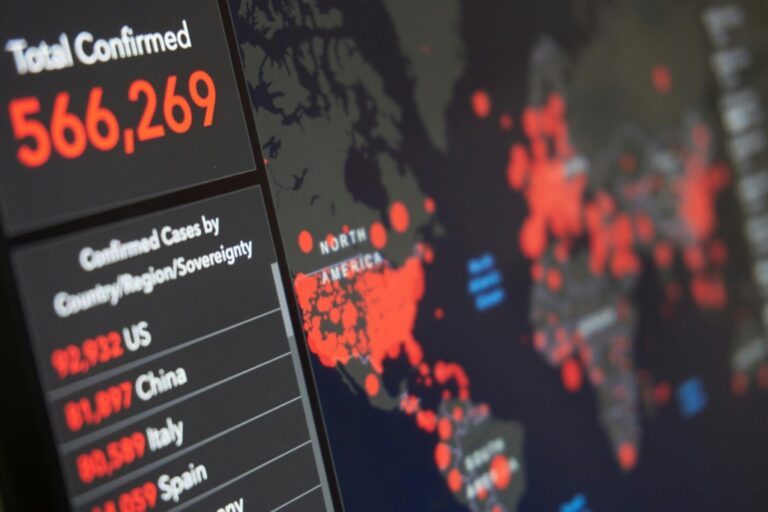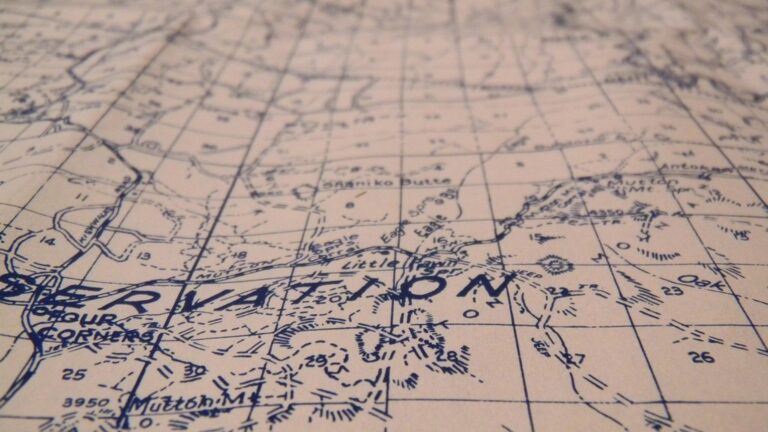9 Multiscale Mapping Techniques for Urban Planning That Transform Smart Cities
Urban planners face increasingly complex challenges in managing growing cities and the need for comprehensive spatial data has never been more critical. Multiscale mapping techniques have emerged as powerful tools that let you analyze and visualize urban environments across different spatial scales – from individual buildings to entire metropolitan regions. These innovative mapping approaches combine satellite imagery high-resolution aerial photos and ground-level data to create detailed multi-layered visualizations that transform how we plan develop and manage urban spaces.
By integrating various data sources and scales these mapping techniques provide unprecedented insights into urban patterns infrastructure needs and potential development opportunities. You’ll discover how these powerful tools help planners make more informed decisions about zoning transportation networks and public spaces while addressing key challenges like sustainability population growth and climate resilience.
Disclosure: As an Amazon Associate, this site earns from qualifying purchases. Thank you!
Understanding The Fundamentals Of Multiscale Mapping In Urban Planning
Defining Multiscale Mapping Concepts
Communicate without words in Concept, a game where you convey ideas using universal icons. Its easy-to-learn gameplay and vibrant design provide endless entertainment for all ages.
Multiscale mapping integrates spatial data across different geographic scales to create comprehensive urban visualizations. This technique combines macro-level satellite imagery (1:100000) with micro-level street views (1:500) to enable seamless navigation between spatial resolutions. The process utilizes Geographic Information Systems (GIS) to layer multiple data types including topography density patterns infrastructure networks & land use classifications. Core concepts include scale-dependent rendering dynamic zoom capabilities & hierarchical data organization that maintains spatial relationships across resolution levels.
P.S. check out Udemy’s GIS, Mapping & Remote Sensing courses on sale here…
Key Components Of Urban Planning Maps
Essential components of urban planning maps include base layers transportation networks & land use zones. Base layers contain high-resolution aerial imagery digital elevation models & municipal boundaries. Transportation elements highlight road networks public transit routes & pedestrian pathways with standardized symbols & line weights. Land use components display zoning categories building footprints & density patterns using color-coded polygons. Additional layers incorporate:
- Infrastructure networks (utilities water systems)
- Environmental features (green spaces waterways)
- Population density heatmaps
- Development constraints
- Historic preservation zones
Each component uses specific data formats & visualization rules aligned with urban planning standards.
Exploring Different Scale Levels For Urban Analysis
Micro-Level Mapping Techniques
Micro-level mapping focuses on detailed urban features at scales of 1:5000 or larger. This approach captures individual buildings street furniture sidewalks and small-scale infrastructure elements. LiDAR scanning and high-resolution aerial photography enable precise 3D modeling of building footprints facade details and street-level elements. Urban planners use tools like ArcGIS Pro or QGIS with specialized plugins to analyze pedestrian flows building density and microclimate patterns at this granular level.
Meso-Level Mapping Approaches
Meso-level mapping examines neighborhood to district-scale patterns at scales between 1:5000 and 1:25000. This intermediate scale reveals local transportation networks land use patterns and community facilities. Geographic analysis tools combine census data traffic patterns and zoning information to identify neighborhood characteristics and connectivity. Advanced techniques like Space Syntax and network analysis help planners optimize street layouts public transit routes and community service distribution.
Macro-Level Mapping Strategies
Macro-level mapping addresses citywide and regional patterns at scales smaller than 1:25000. This perspective integrates satellite imagery regional transportation networks and metropolitan growth patterns. Urban planners use machine learning algorithms to analyze urban sprawl detect land-use changes and forecast development trends. Tools like Google Earth Engine and planetary-scale databases enable processing of temporal data to track urban expansion environmental impact and regional connectivity patterns.
Implementing Digital Technologies In Multiscale Mapping
Modern digital tools transform traditional mapping approaches into dynamic solutions for urban planning challenges. Here’s how key technologies enable effective multiscale mapping:
Geographic Information Systems (GIS)
GIS platforms like ArcGIS Pro and QGIS provide robust frameworks for multiscale data management. These systems enable real-time analysis of spatial data through customizable layers including cadastral maps transport networks and demographic information. Advanced GIS features support scale-dependent rendering allowing seamless transitions between detail levels while maintaining data integrity. Users can implement SQL queries Python scripts and spatial analysis tools to process complex urban datasets efficiently.
Remote Sensing Applications
Remote sensing technologies deliver crucial data through satellite imagery drone surveys and LiDAR scanning. Modern satellites like Sentinel-2 offer free multispectral imagery at 10-meter resolution while commercial providers supply sub-meter imagery for detailed urban analysis. Drone photogrammetry captures high-resolution orthophotos at scales up to 1:500 enabling precise building footprint mapping. These tools generate current accurate data for urban change detection land use classification and infrastructure monitoring.
3D Modeling And Visualization Tools
Advanced 3D modeling software like CityEngine SketchUp and Infraworks transform 2D GIS data into interactive virtual city models. These tools support procedural modeling for rapid creation of building geometries based on zoning parameters. Real-time rendering engines enable dynamic visualization of urban scenarios at multiple scales from street-level views to citywide perspectives. Integration with BIM data enhances model accuracy for infrastructure planning and development assessment.
Integrating Data Sources For Comprehensive Urban Planning
Effective urban planning requires the seamless integration of diverse data sources to create a complete picture of the urban environment. This section explores the key aspects of data integration and management for comprehensive urban analysis.
Collecting And Managing Spatial Data
Start with high-resolution satellite imagery from providers like Maxar or Planet Labs for baseline mapping. Create a structured database using PostgreSQL with PostGIS extension to store vector data including property boundaries land use zones and infrastructure networks. Implement automated data collection workflows through Python scripts to gather real-time sensor data from IoT devices monitoring traffic patterns air quality and pedestrian flows. Use standardized metadata templates to document data sources collection methods and temporal coverage ensuring proper data organization and accessibility.
Get up to speed quickly with PostgreSQL using this practical guide. Learn to install, administer, and develop applications with this advanced open source database.
Combining Multiple Data Layers
Apply overlay analysis techniques in GIS platforms to merge different data layers while maintaining spatial relationships. Integrate demographic data with land use patterns using spatial joins to identify population density trends. Combine LiDAR point clouds with building footprints to generate accurate 3D city models. Create composite indicators by weighing and combining multiple datasets such as merging transportation accessibility scores with social vulnerability indices. Use topology rules to maintain data consistency across layers ensuring accurate spatial relationships.
Quality Control And Validation Methods
Implement automated topology checks to verify spatial data integrity and identify geometry errors. Cross-validate datasets using ground truth points collected through field surveys or high-resolution imagery. Run statistical analysis to detect outliers and anomalies in attribute data. Establish version control systems using GitHub to track changes and maintain data lineage. Perform regular accuracy assessments comparing automated classifications with manual interpretations to ensure data reliability. Document QA/QC procedures in standardized reports for transparency.
Applying Multiscale Mapping To Urban Development Projects
Implementing multiscale mapping techniques in urban development requires careful consideration of different spatial scales and data integration methods to support effective decision-making.
Land Use And Zoning Analysis
Apply multiscale mapping to analyze land use patterns by overlaying parcel-level zoning data with regional development plans. Use high-resolution satellite imagery (0.5m-1m) to identify existing land use types while incorporating municipal zoning regulations at scales of 1:2000 to 1:5000. Create interactive maps that display permitted uses density restrictions and setback requirements using tools like ArcGIS Urban or CityEngine to visualize development scenarios.
Transportation Network Planning
Integrate transportation data across multiple scales to optimize mobility networks. Analyze traffic flow patterns using street-level (1:1000) mapping for intersection design while examining regional connectivity at metropolitan scales (1:50000). Combine real-time traffic data GPS tracking and public transit routes to identify congestion points assess accessibility metrics and plan multimodal transportation improvements using platforms like TransCAD or PTV Visum.
Understand urban freight distribution with this analysis of vehicle routing using TransCAD. Explore practical applications and gain insights into optimizing logistics.
Infrastructure Development Mapping
Map infrastructure networks by combining underground utility data with surface features at scales ranging from 1:500 for detailed engineering plans to 1:25000 for regional systems. Utilize LiDAR data and BIM models to create precise 3D representations of existing infrastructure. Layer stormwater management electrical grids and telecommunication networks using tools like Infraworks or Civil 3D to identify upgrade needs maintenance priorities and expansion opportunities.
Leveraging Advanced Mapping Tools For Decision Making
Advanced mapping tools transform urban planning decisions through data-driven insights and sophisticated analysis capabilities.
Predictive Modeling Applications
Predictive modeling tools like UrbanSim and SLEUTH integrate multiscale spatial data to forecast urban growth patterns and development trends. These applications analyze historical land use changes demographic shifts and infrastructure development to generate growth scenarios with up to 85% accuracy. Machine learning algorithms process satellite imagery traffic patterns and socioeconomic indicators to predict future urban densities transportation demands and housing needs. Urban planners leverage these predictions to optimize zoning regulations allocate resources and plan infrastructure investments.
Enjoy realistic puppy care with stunning HD graphics and engaging sound. Experience endless fun and entertainment in this immersive dog simulator game.
Scenario Planning Techniques
GIS-based scenario planning platforms enable planners to create and evaluate multiple development alternatives simultaneously. Tools like CommunityViz and Envision Tomorrow visualize “what-if” scenarios by adjusting variables such as density regulations transportation networks and land use patterns. Each scenario generates quantitative metrics for sustainability indicators environmental impact and economic outcomes. Smart growth indicators track performance across 20+ variables including walkability scores housing diversity and transit accessibility to compare scenario effectiveness.
CommunityViz: The Essential Tool for a New Generation of Planning (Orton Family Foundation Books) Empower your planning with CommunityViz. This guide provides essential tools for effective community planning.
Impact Assessment Methods
Advanced impact assessment tools measure the effects of proposed urban interventions across multiple scales. Applications like Urban Footprint and InVEST calculate environmental social and economic impacts through standardized metrics. These tools analyze factors such as carbon emissions stormwater runoff and social equity impacts using real-time data integration. Planners evaluate development proposals against established benchmarks tracking indicators like vehicle miles traveled air quality indices and infrastructure capacity utilization to ensure sustainable outcomes.
Calculate urban development's carbon footprint with this specialized tool. This SpringerBrief provides methods for accurate assessment in applied sciences and technology.
Addressing Urban Challenges Through Multiscale Analysis
Climate Change And Sustainability Mapping
Multiscale mapping enables precise tracking of urban heat islands through thermal satellite imagery at 30-meter resolution. Advanced GIS tools like TerrSet and Urban Climate Mapper analyze temperature variations across neighborhoods while integrating green space data at 1-meter resolution. These tools generate vulnerability indices by combining flooding risk maps sea-level projections and emissions data to identify climate-sensitive zones. City planners use these layered analyses to design climate-resilient infrastructure and implement targeted sustainability initiatives like green corridors and water-sensitive urban design.
Population Growth And Density Studies
Dynamic population density maps combine census data with real-time mobility patterns from mobile networks at multiple scales. Tools like WorldPop and LandScan integrate satellite imagery with demographic data to create high-resolution population distribution models at 100-meter intervals. These maps reveal temporal population shifts between day and night identifying areas of concentrated activity and strain on urban services. Planners leverage this data to optimize public transportation routes allocate community resources and forecast infrastructure needs for growing neighborhoods.
Urban Sprawl Assessment
Satellite-based change detection algorithms track urban expansion patterns at regional scales (1:50000) while maintaining detail at neighborhood levels (1:5000). Machine learning models like SLEUTH analyze historical imagery to predict growth trajectories and identify potential sprawl hotspots. These assessments integrate transportation network analysis accessibility metrics and land-use change data to evaluate development patterns. Planners use these insights to implement growth boundaries preserve green spaces and promote transit-oriented development in expanding urban areas.
Creating Interactive And Dynamic Urban Planning Maps
Real-Time Data Integration
Modern urban planning maps leverage real-time data streams from IoT sensors traffic cameras & environmental monitors. Web mapping platforms like Mapbox & CARTO enable seamless integration of live data feeds through REST APIs. These platforms support WebSocket connections for instant updates of traffic flows population density & air quality metrics while maintaining responsive performance through efficient data caching & automated filtering algorithms.
User-Friendly Interface Design
Interactive urban planning maps require intuitive navigation controls & clear visual hierarchies. Implement consistent zoom levels with scale-dependent feature displays & smart label placement using libraries like Leaflet or OpenLayers. Design responsive interfaces with touch-friendly controls expandable legends & customizable layer toggles. Include search functionality address geocoding & measurement tools while maintaining a clean uncluttered interface that adapts to different screen sizes.
Collaborative Mapping Platforms
Cloud-based platforms like ArcGIS Online & GeoNode enable real-time collaboration among urban planners stakeholders & community members. These platforms offer version control concurrent editing & commenting features for map projects. Teams can simultaneously update spatial data add annotations & share feedback through built-in communication tools. Security features include role-based access controls audit trails & automated backup systems to protect sensitive planning data.
Future Trends In Urban Planning Mapping Technologies
Artificial Intelligence Applications
AI-powered mapping tools revolutionize urban planning through advanced pattern recognition and predictive analytics. Deep learning algorithms now process satellite imagery to detect urban changes automatically while computer vision systems analyze street-level photos to assess infrastructure conditions. Neural networks integrate historical planning data with real-time sensors to forecast development patterns enabling predictive maintenance schedules. Machine learning models also evaluate land use optimization scenarios analyzing factors like population density transportation flows and environmental impact to suggest optimal development strategies.
Smart City Integration
Smart city platforms seamlessly connect multiscale mapping systems with IoT sensor networks across urban environments. Real-time data streams from traffic sensors air quality monitors and utility meters feed directly into dynamic mapping interfaces creating live urban dashboards. Edge computing nodes process local sensor data enabling instant updates to neighborhood-scale maps while cloud platforms aggregate citywide metrics. These integrated systems support automated responses to urban challenges from traffic congestion management to emergency service routing.
Emerging Visualization Methods
Advanced visualization technologies transform how planners interact with urban spatial data. Augmented reality applications overlay planning scenarios onto real-world views through mobile devices while virtual reality environments enable immersive exploration of proposed developments. Digital twins provide real-time 3D city models that sync with IoT sensors showing live urban conditions. Holographic displays project interactive cityscapes allowing stakeholders to manipulate urban plans collaboratively while quantum computing accelerates complex spatial analyses for instant visualization updates.
Best Practices For Implementing Multiscale Mapping Solutions
Multiscale mapping techniques have revolutionized modern urban planning by providing unprecedented insights into city development and management. These advanced tools empower you to make data-driven decisions while addressing complex urban challenges at various spatial scales.
The integration of AI machine learning and IoT sensors continues to push the boundaries of what’s possible in urban planning. You’ll find that implementing these solutions leads to more sustainable resilient cities that can adapt to future challenges.
By leveraging multiscale mapping technologies you’re not just planning cities â you’re creating smarter more livable communities. As these tools evolve they’ll become even more essential for shaping the urban environments of tomorrow.












