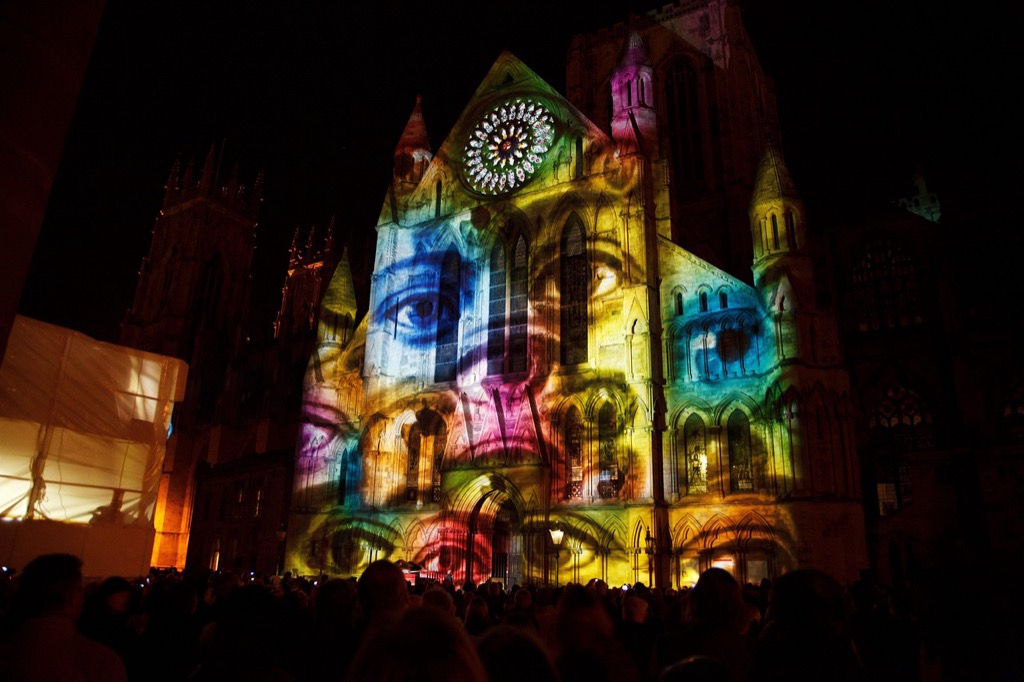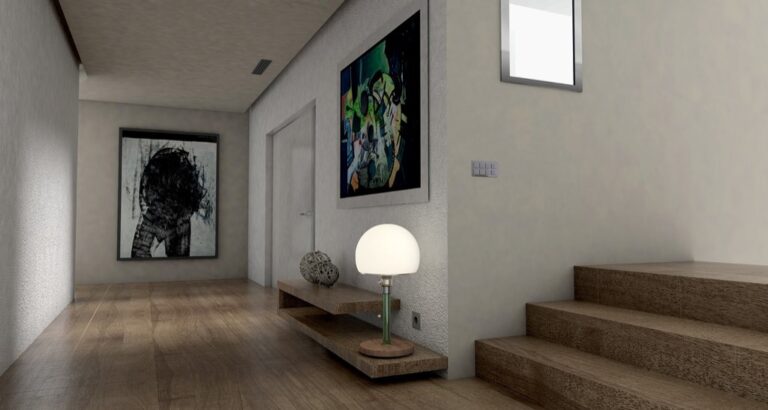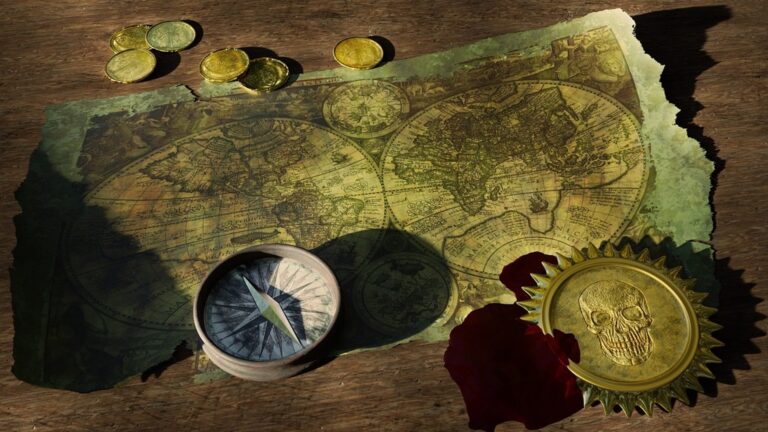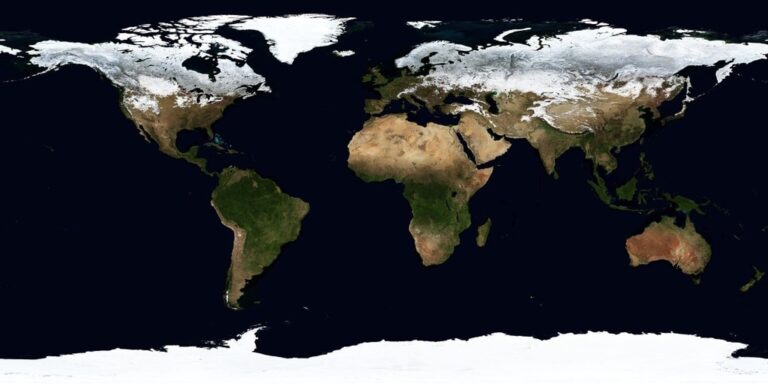9 Ways Projection Diversity Enhances Spatial Understanding & Design Mastery
Understanding spatial relationships in today’s complex world requires more than just a single perspective. When you explore different projection methods you’ll unlock new ways to visualize and comprehend spatial data from various angles. By embracing projection diversity you can enhance your ability to interpret geographical information making better-informed decisions in fields ranging from urban planning to environmental conservation.
Projection diversity isn’t just about having multiple ways to view maps – it’s about developing a deeper understanding of how space and dimension interact in our three-dimensional world. Whether you’re a professional cartographer a student of geography or simply someone interested in spatial thinking learning to work with different projections will expand your cognitive toolkit.
Disclosure: As an Amazon Associate, this site earns from qualifying purchases. Thank you!
Understanding the Fundamentals of Spatial Projection
Spatial projection forms the foundation for accurately representing three-dimensional objects and spaces in two dimensions while preserving essential geometric properties.
P.S. check out Udemy’s GIS, Mapping & Remote Sensing courses on sale here…
Basic Principles of Spatial Recognition
Spatial recognition relies on three core principles: scale perception mental rotation and pattern identification. Your brain processes visual information by identifying spatial relationships between objects relative distances and geometric arrangements. These cognitive mechanisms help you understand depth perspective and dimensional relationships in both 2D and 3D environments. Professional fields like architecture engineering and urban planning leverage these principles to create accurate spatial representations.
Types of Spatial Intelligence
Spatial intelligence manifests in five distinct forms: visual-spatial processing navigational awareness mechanical-spatial ability abstract-spatial reasoning and dynamic spatial thinking. Each type serves specific functions from reading maps and understanding technical drawings to solving geometric puzzles and visualizing motion paths. You’ll find these abilities particularly valuable in fields like computer-aided design geographic information systems and virtual reality modeling where complex spatial relationships need precise interpretation and manipulation.
| Type of Spatial Intelligence | Primary Function | Common Applications |
|---|---|---|
| Visual-Spatial Processing | Pattern Recognition | Map Reading Architecture |
| Navigational Awareness | Directional Orientation | Urban Planning GPS Systems |
| Mechanical-Spatial | Object Manipulation | Engineering CAD Design |
| Abstract-Spatial | Conceptual Visualization | Mathematics Data Modeling |
| Dynamic Spatial | Motion Prediction | Animation Game Design |
Exploring Different Projection Methods
Understanding various projection methods helps you visualize spatial relationships from multiple angles enhancing your comprehension of 3D objects and spaces.
Orthographic Projections
Orthographic projections display objects using perpendicular lines to create precise 2D views from different angles. You’ll find these projections in engineering drawings where they show front side top views simultaneously. This method maintains true measurements parallel to the viewing plane making it ideal for technical documentation manufacturing blueprints. Orthographic projections excel at depicting exact dimensions but sacrifice the natural perspective we see with our eyes.
Perspective Projections
Perspective projections mirror how your eyes naturally perceive depth with objects appearing smaller as they get farther away. These projections use vanishing points to create realistic 3D views similar to photographs. You’ll commonly see one-point two-point or three-point perspectives in architectural visualization interior design renderings. This method excels at creating lifelike representations that help viewers understand spatial relationships intuitively.
Isometric Projections
Isometric projections offer a balanced view showing three sides of an object at equal angles (120 degrees). You can create these views without distortion making them perfect for technical illustrations assembly instructions. This method combines the measurement accuracy of orthographic projections with a more natural 3D appearance. Isometric views are particularly useful in gaming digital modeling mechanical drawings where clear visualization of all sides matters.
Integrating Multi-View Projections in Learning
Benefits of Multiple Viewpoints
Multi-view projections strengthen spatial cognition by presenting objects from diverse angles simultaneously. You’ll gain deeper understanding through parallel viewing of front isometric perspective orthographic projections. This approach activates different areas of visual processing helping you:
- Detect hidden features faster through comparative analysis
- Build stronger mental models of 3D relationships
- Improve pattern recognition across varied orientations
- Develop more accurate spatial memory
- Transfer knowledge between 2D and 3D representations
Applications in Educational Settings
Educational environments leverage multi-view projections to enhance student learning across disciplines. You’ll find these techniques applied in:
- Digital modeling software that displays orthographic isometric views side-by-side
- Engineering graphics courses using split-screen demonstrations
- Architecture studios combining physical models with digital projections
- Science visualization tools showing molecular structures from multiple angles
- Geography lessons using maps with complementary projection styles
The hands-on integration of varied viewpoints helps students build comprehensive spatial understanding while developing professional visualization skills. Interactive software tools enable real-time manipulation of multiple views accelerating the learning process.
Utilizing Digital Tools for Spatial Visualization
3D Modeling Software
Modern 3D modeling platforms offer powerful tools for creating detailed spatial visualizations. Software like AutoCAD SketchUp Pro Blender and Rhino enable precise manipulation of 3D objects with features for scaling rotation and texture mapping. These tools support multiple file formats including .obj .fbx and .dae allowing seamless integration across different platforms. Real-time rendering capabilities let you instantly visualize changes while parametric modeling features help maintain geometric relationships as designs evolve.
Master SketchUp Pro with this comprehensive guide. Learn to leverage extensions and Layout for powerful 3D modeling and design workflows.
Virtual Reality Applications
VR technology transforms spatial understanding through immersive 3D experiences. Applications like Unity VR Unreal Engine and Oculus Medium let you interact with spatial models in a fully immersive environment. You’ll experience true-to-scale representations while walking through virtual spaces examining objects from any angle. These tools integrate hand tracking technology supporting natural gestures for model manipulation and offering intuitive ways to understand complex spatial relationships.
Develop immersive games and VR experiences with Unity 6 using powerful C# scripting. Master essential game development techniques and bring your creative visions to life.
Augmented Reality Solutions
AR tools blend digital spatial data with real-world environments enhancing visualization capabilities. Applications such as Microsoft HoloLens ARKit and Vuforia overlay 3D models onto physical spaces enabling interactive exploration of spatial concepts. You can project architectural plans into existing spaces visualize underground utilities through surface layers or overlay terrain data onto topographic maps. These solutions support gesture-based interactions and real-time environmental mapping for precise spatial alignment.
Create augmented reality apps using Unity, ARCore, ARKit, and Vuforia. This guide provides practical skills to bring your AR projects to life.
Implementing Cross-Sectional Views
Understanding Internal Structures
Cross-sections reveal hidden elements by displaying internal components through strategic cutting planes. You’ll discover structural relationships patterns marks connections in ways surface views cannot show. Modern visualization software like AutoCAD and Rhino offer specialized tools for creating precise section cuts that highlight interior features density variations material transitions. These views prove invaluable for analyzing geological formations building systems mechanical assemblies medical imaging data.
Developing Cutaway Techniques
Create effective cutaway views by establishing clear cutting planes that showcase key internal elements. Start with primary structural components then gradually reveal deeper layers through strategic section removals. Use standard conventions like hatching patterns material indicators section markers to enhance readability. Apply consistent line weights color coding depth indicators to distinguish cut surfaces from visible edges. Digital tools enable dynamic cutaway animations that smoothly transition between exterior interior views.
Incorporating Real-World Applications
Real-world applications transform theoretical spatial concepts into practical solutions that shape our built environment and scientific understanding.
Communicate without words in Concept, a game where you convey ideas using universal icons. Its easy-to-learn gameplay and vibrant design provide endless entertainment for all ages.
Architecture and Design
Architects use projection diversity to visualize building designs through multiple perspectives including floor plans facade elevations and 3D renderings. BIM software like Revit enables seamless switching between orthographic views isometric projections and photorealistic perspectives. These varied projections help architects evaluate spatial flow detect design conflicts and communicate ideas effectively to clients contractors and regulatory bodies. Virtual walkthroughs provide immersive experiences that validate spatial decisions before construction begins.
Engineering Projects
Engineers leverage diverse projections to analyze complex mechanical assemblies structural systems and infrastructure designs. AutoCAD and SolidWorks offer specialized tools for creating exploded views section cuts and assembly diagrams. Multiple projection methods help engineers verify component fit identify interference issues and optimize manufacturing processes. Digital twins combine various projection types to monitor real-time performance and predict maintenance needs in industrial equipment and civil infrastructure.
Learn SOLIDWORKS 2024 through hands-on projects. This guide uses a step-by-step approach to master engineering graphics.
Scientific Modeling
Scientists apply projection diversity to visualize complex phenomena from molecular structures to astronomical systems. Tools like PyMOL and UCSF Chimera enable researchers to examine protein structures through ribbon diagrams surface representations and electron density maps. Geographic information systems combine satellite imagery topographic projections and thematic maps to analyze environmental patterns. Climate models use multiple visualization techniques to represent atmospheric dynamics ocean currents and weather systems across different spatial scales.
Used book in good condition, ready to be enjoyed. Expect a readable copy with possible cosmetic wear.
Enhancing Memory Through Visual Diversity
Enhancing spatial memory through diverse visual representations helps create stronger neural connections for long-term retention and recall.
Pattern Recognition Techniques
Master spatial patterns through systematic observation techniques that combine multiple viewpoints. Focus on identifying recurring geometric shapes edge relationships form and shadow patterns. Practice switching between orthographic isometric and perspective views to reinforce pattern detection skills. Use tools like SketchUp’s component library to study common spatial arrangements and their variations in different projections. Analyze how patterns transform across different viewing angles to build comprehensive recognition abilities.
Spatial Memory Development
Strengthen your spatial memory by practicing active recall with varied visual representations. Rotate between 2D plans 3D models and sectional views of the same object within 24-hour intervals. Create mental maps by sketching objects from memory after viewing them in different projections. Use spaced repetition with digital modeling tools to reinforce spatial relationships. Challenge yourself to reconstruct complex forms from memory starting with simple shapes and progressing to intricate assemblies.
Overcoming Common Spatial Visualization Challenges
Problem-Solving Strategies
Break down complex spatial problems into smaller components using systematic approaches. Start with basic geometric shapes to understand fundamental relationships before progressing to intricate forms. Apply the “divide and conquer” method by isolating specific views or segments then reconstructing the complete object mentally. Use reference points and measurement guidelines to maintain accurate proportions. Create quick sketches from multiple angles to verify your mental model matches the actual object configuration.
Practice Exercises
Start with basic shape recognition exercises using everyday objects like cups mugs or boxes. Rotate these objects mentally and sketch them from different angles without looking at references. Progress to more complex exercises:
• Draw cross-sections of familiar objects
• Create isometric sketches from 2D plans
• Predict hidden views of partially visible objects
• Match corresponding views in multi-view drawings
• Practice mental rotation with increasing complexity
Use digital modeling software to verify your solutions and track improvement over time. Set specific goals like mastering one projection type weekly or completing daily spatial puzzles.
Measuring Spatial Understanding Progress
Assessment Methods
Use standardized spatial ability tests to measure progress in spatial understanding:
- Mental Rotation Test (MRT) evaluates your ability to visualize 3D object rotations
- Mental Cutting Test (MCT) measures cross-section visualization skills
- Spatial Orientation Test (SOT) assesses directional awareness
- Differential Aptitude Test (DAT) examines spatial relations comprehension
- Purdue Spatial Visualization Test (PSVT) checks rotational visualization ability
Performance Indicators
Track these key metrics to evaluate spatial understanding improvement:
- Completion speed of 3D modeling tasks
- Accuracy in predicting hidden views
- Success rate in mental rotation exercises
- Error reduction in spatial estimation tasks
- Proficiency in cross-sectional visualization
- Response time for pattern recognition
- Precision in scale transformation tasks
- Consistency in spatial memory recall
Each metric provides quantifiable data to measure progress and identify areas needing focus.
Moving Forward: Advanced Spatial Skills Development
Mastering spatial understanding through diverse projections opens up endless possibilities for professional growth and creative problem-solving. By embracing multiple visualization techniques and leveraging modern digital tools you’ll develop a more comprehensive grasp of complex spatial relationships.
Remember that spatial intelligence isn’t fixed – it’s a skill you can continuously improve through practice and exposure to different projection methods. Whether you’re an architect designing innovative structures or a student learning technical drawing your enhanced spatial awareness will prove invaluable.
Take the next step in your journey by experimenting with various projection techniques implementing digital tools and challenging yourself with increasingly complex spatial problems. Your improved spatial understanding will transform how you perceive analyze and interact with the three-dimensional world around you.











